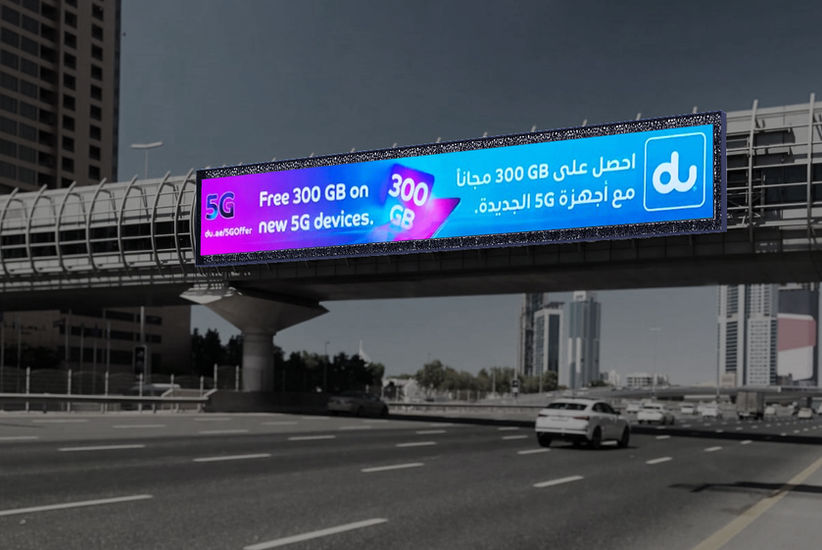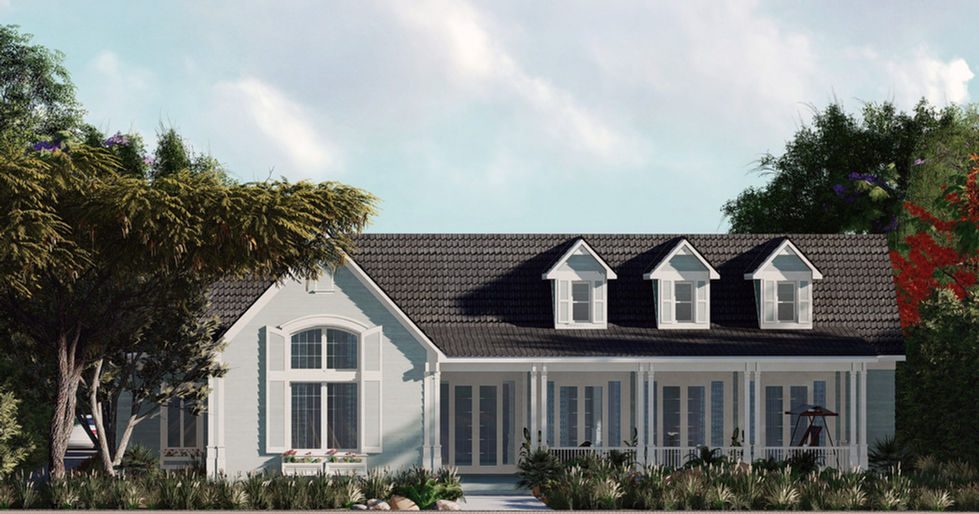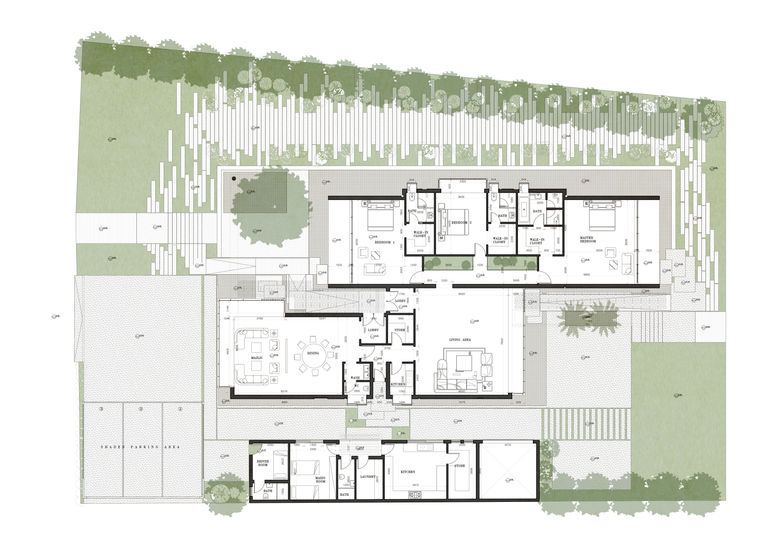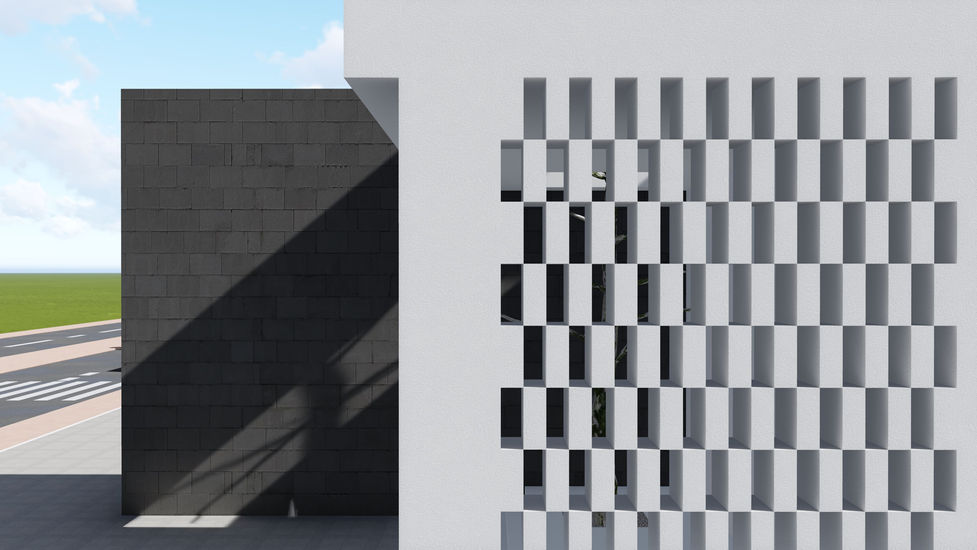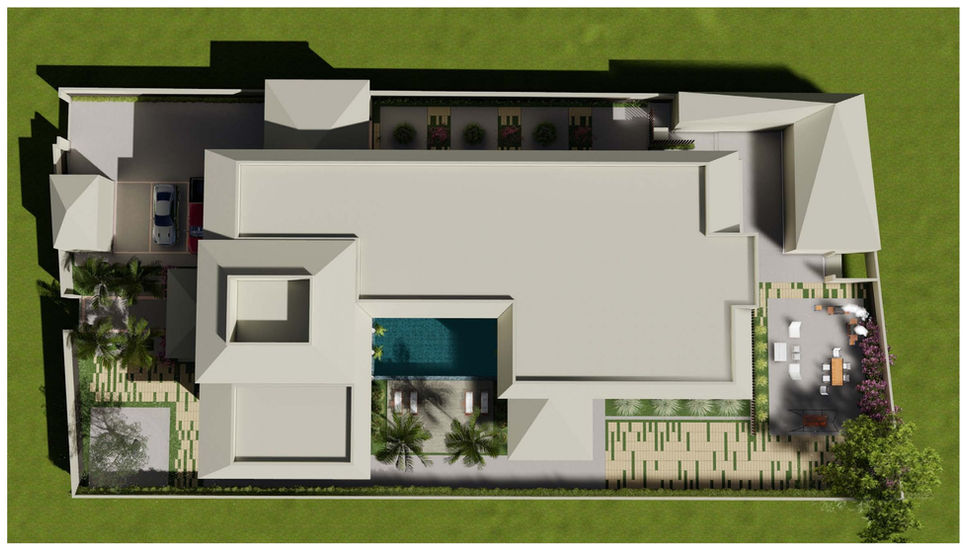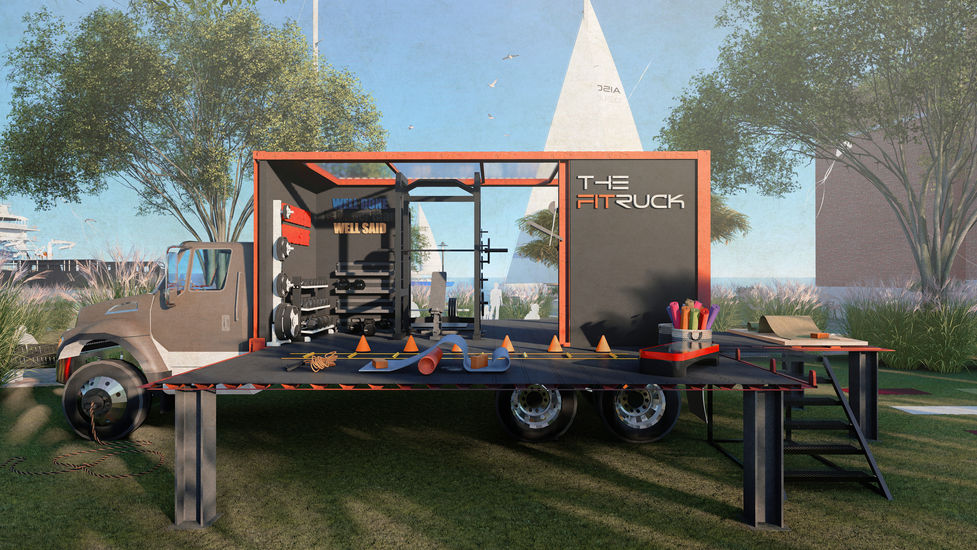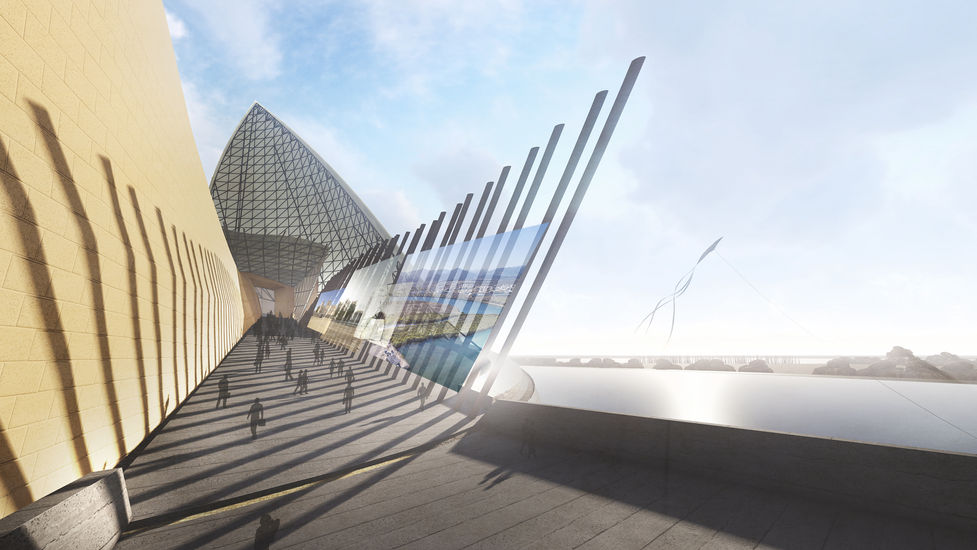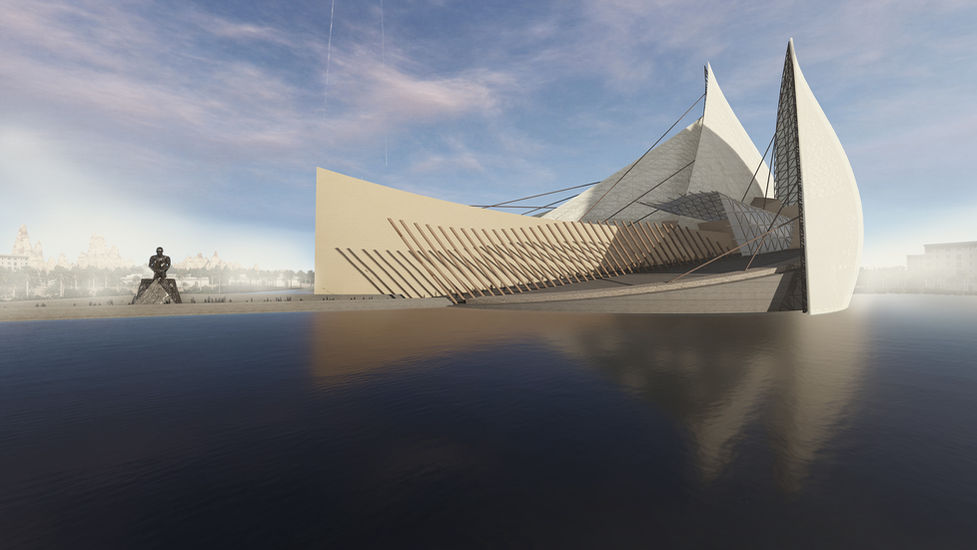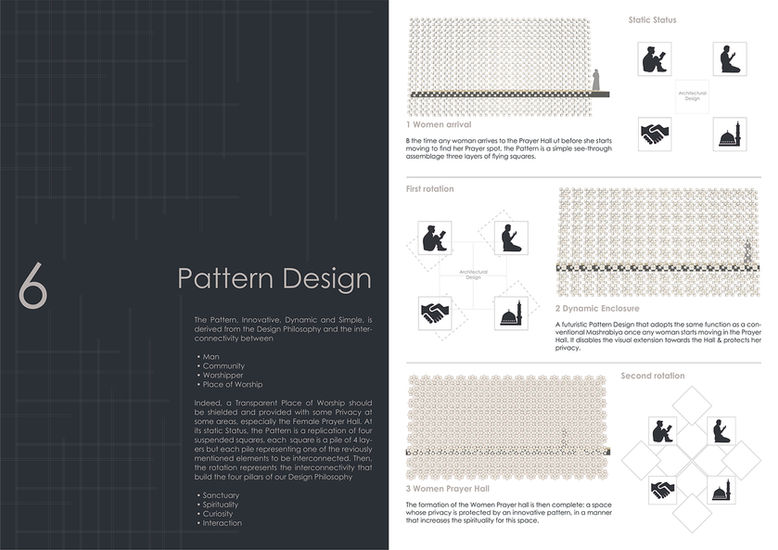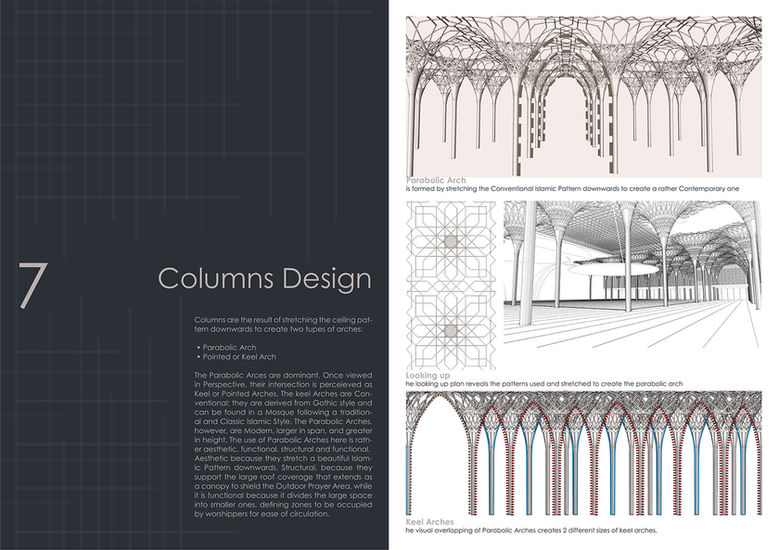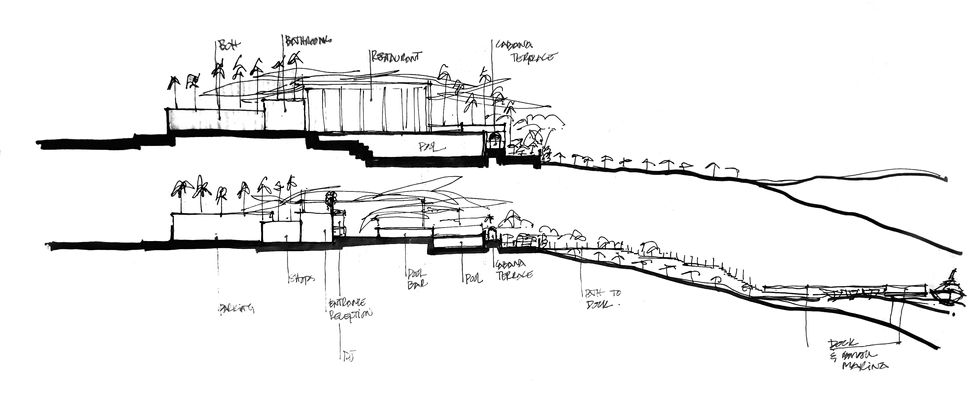HAYATNA
FRESH RETAIL STORE
Hayatna is a renowned brand specializing in dairy products and fresh juice. The client has specified a prime location in Al Ain, positioned along a highway, where the store should attract customers from a distance. To achieve this, the store has been designed at an elevated level, both in terms of landscape and floor height, ensuring that customers can sense its freshness even from afar while maintaining a modern and tidy appearance that reflects the quality of the brand's products.
The store features a minimalist modern design, primarily utilizing natural wooden cladding to create an organic, fresh, and contemporary aesthetic.
Project: Hayatna Fresh Retail store, Al Ain, UAE.
Client: HAYATNA
Consultant: Hypermedia FZ, W Group
Architectural Design & Design Development: Ibrahim Al Najjar (IN Studios Design & Project Management)
DUBAI METRO
BRIDGES' BILLBOARDS
This concept focuses on reimagining ethnic Middle Eastern and Arabic cultural patterns, transforming them into a more futuristic aesthetic. It highlights the importance of grounding the company's future success in the rich layers of our cultural identity while a forward-looking vision and digital technologies, which are vital components of M/s Hypermedia's media projects.
Project: Dubai Metro Bridges on sheikh zayed road - Billboard design, Dubai, UAE.
Client: Hypermedia FZ, W Group
Architectural Design & Design Development: Ibrahim Al Najjar (IN Studios Design & Project Management)
RESIDENTIAL
VILLA
Experience the breathtaking architectural design of a luxurious residential villa, inspired by the stunning Contemporary American Hamptons style! This masterpiece combines elegance and modernity, creating a dream home that exudes sophistication and charm.
Project: Residential Villa, Dubai, UAE.
Client: Private Client
Consultant: SIDRA Architectural & Engineering Consultant
Architectural Design & Design Development: Ibrahim Al Najjar (IN Studios Design & Project Management) under SIDRA Architectural & Engineering Consultant Consultancy Services.
CONTEMPORARY RESIDENTIAL
VILLA
Contemporary architectural and landscape design infused with a cultural ethnic flair, featuring a minimalist approach in both material selection and spatial planning. This design is a true masterpiece of elegant modern geometry, showcasing a dynamic relationship with the landscape and incorporating shading systems adorned with cultural ethnic patterns.
Project: Residential Villa, Dubai, UAE.
Client: Private Client
Consultant: SIDRA Architectural & Engineering Consultant
Architectural Design & Design Development: Ibrahim Al Najjar (IN Studios Design & Project Management) under SIDRA Architectural & Engineering Consultant Consultancy Services.
MODERN
SUMMER
HOUSE
This house is designed for a private client who intends to use it solely as a summer vacation retreat for his family. It features a minimalistic modern style that emphasizes the contrast in textures between white plaster and brick patterns. The project serves as a striking architectural statement while prioritizing sustainability, as it remains shaded during most of the summer and allows for natural sunlight and ventilation throughout the home.
Project: Modern Summer House, Sharjah, UAE
Client: Private Client
Design & Design development: Ibrahim Al Najjar (IN Studios Design & Project Management)
RESIDENTIAL
VILLA
LANDSCAPE
DESIGN
A modern and functional landscape design for a VIP vacation home by the palm in Dubai, UAE. The outdoor spaces are organized into distinct zones, including a ZEN Garden, a Tea & Chill corner, an Outdoor dining & BBQ area, Car Parking & Entrance, and a Swimming pool connected to a courtyard.
Project: Residential Villa - Landscape design, Dubai, UAE.
Client: Private Client
Landscape Concept Design: Ibrahim Al Najjar (IN Studios Design & Project Management)
THE FITRUCK
MOBILE GYM
The Fitruck is a groundbreaking concept that transforms large truck containers into a mobile self-help gym, traveling around Dubai. Users can easily access the nearest truck through an app, or request the truck to come closer to them for their workouts. The project's architectural design focuses on affordability, efficiency, and ease of, utilizing repur containers equipped with specialized durable equipment to ensure long-term effectiveness.
Project: The FITRUCK - Mobile Gym, Dubai, UAE.
Client: Private Client
Architectural, Interior Design & Design Development: Ibrahim Al Najjar (IN Studios Design & Project Management)
KALBAA
MUSEUM OF CULTURE
The design concept is deeply rooted in the vibrant Emirati heritage, particularly the traditions of sailing and pearl diving that have been integral to the culture for centuries. The architectural form of the museum is inspired by the classic sailing boats that once navigated the waters, representing a proud voyage towards the sun. This journey symbolizes the pursuit of hope and success, mirroring the incredible progress that the UAE has achieved today. After years of sustainable efforts and dedication, the nation has reached remarkable heights, embodying the spirit of resilience and ambition that drives it forward.
Project: Kalbaa Museum of Culture, Sharjah UAE.
Architectural Design & Design Development: Ibrahim Al Najjar (IN Studios Design & Project Management)
DUBAI CREEK HARBOUR INNOVATIVE
MOSQUE
the idea is to have a Modern depiction of Islam’s first Mosque, Al Masjid Al Nabawi. A Mosque that is built Today to address Generations of tomorrow with a message of acceptance: Islam welcomes different cultures with open arms. For that reason, Transparency is one of the most important characteristics to be associated to the Design, in order to exhibit the first four of the Islamic pillars in a Transparent place of Worship on the one hand and share the festivity of important Islamic Holidays such as El-Eid and Jum’a Prayer, not only with the world.
Sanctuary
The Mihrab where prayers are directed to be facing Mecca, a source of light for the Prayer Hall & the Library built underneath.
Spirituality
It is the Worshipper’s decision to get closer to the Worshiped, but as Designers we ought to maintain the sense of spirituality in the building, to offer the Worshipper an escape from the Materialist world, and a getaway to a rather metaphysical one.
Curiosity
The Library on the Main axis of the Green built but built underneath the Flying Mosque, is an attraction for all, & a symbol of the first Quranic verse received by the Prophet “Iqra’ /Read”
Interaction
A Place of Worship that appeals enough to invite all people from different backgrounds & the Wider community, not only to explore its exceptional aesthetics but also to be part of the message of peace, love, & acceptance it conveys.
Project: Dubai Creek Harbour Innovative Mosque, Dubai, UAE.
Architectural Design & Design Development: Ibrahim Al Najjar (IN Studios Design & Project Management), Samy E. Selim, Nourine Al Hawary, Saied Hany, Ahmed Khalid Tantawy.
PALMERA
BEACH CLUB
RAK
Located in the prime and lively heart of Murjan Island in Ras Al Khaimah, this plot is envisioned to become a truly unique beach club that stands out in the region. The overarching vision for the club is to create a bohemian and natural atmosphere, which will be achieved by incorporating organic materials such as wood, reeds, and fabric for various elements like the huts, sunbeds, and lounges. This approach will also extend to the design of the bar and restaurant, with an emphasis on minimizing the use of heavy construction materials to ensure a harmonious connection with the earth. Furthermore, the DJ stage will be strategically elevated, utilizing the natural contours of the site, making it an inviting feature that can be appreciated from both the seaside and the main road, enhancing the overall experience for visitors.
Project: Palmera Beach Club - RAK, UAE.
Urban & Architectural Design Concept: Ibrahim Al Najjar (IN Studios Design & Project Management).
INK RESORT & BEACH CLUB
RAK
Following the visionary direction of INK Hotels which promotes sustainability, love of life, youth and Natural essence; our project here is a fully integrated resort with Beach club amazing waterfront location. The Architectural design vision is oriented towards Nature, primitive features, and beauty of textures and geometry. The project has Hotel reception area, Restaurant, health club, Main bar and beach bar, main pool & Kids pool, and guest units, and a marina. All the buildings are in Ground level, with difference in heights to play with the skyline of the project, using natural building methods such as rammed earth, and using wooden features with shades to keep most of the project areas in shade.
The Layout sketch in the left side is the zoning layout sketch where it shows how the areas shall be allocated to meet the project needs, between hotel operation, guest needs, food & beverages, hotel functions, and open spaces in between. The layout sketch on the right side is the sketch of the master plan layout of the project, showing the actual intent of the design forms, number of units, and approximate areas of each space, together with spaces allocated for bars and sun beds on the beach and the allocation of the Marina. The project is accommodating over 101 stand alone units, the units are fully modular and sustainable units, and they are arranged either as singular units or clustered units. The project is family and kids friendly as well, as there is a dedicated area for F&B and pool for family and kid’s and also another area for the main pool, bar & restaurant.
Contouring for best views
The sketch above is a longitudinal section sketch on the whole plot, which shows the leveling in the whole project starting from the main road till the end of the beach shore touching the sea water. The Project has been design based on multiple steps, the highest point is the hotel reception lobby building, which is in the beginning of the project from the main road side and from that point steps are going down, each step is lower by around 30 to 60 cm until it reach to the sea shore, this way all the project can have a direct access to the magnificent water front view, also the buildings and the units are oriented towards the prevailing wind direction and to receive the sun indirectly most of the day and provide shade to the rooms most of the day, in that case the heat gain is reduced to the minimum to reach the highest levels of sustainability and efficiency in the project.
Project: INK Resort & Beach Club - RAK, UAE.
Client: INK Hotels
Urban & Architectural Design Vision: Ibrahim Al Najjar (IN Studios Design & Project Management).












